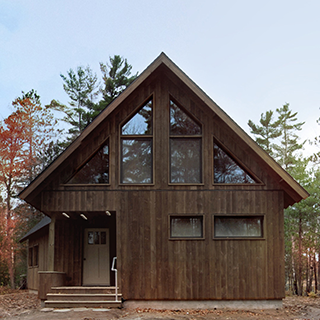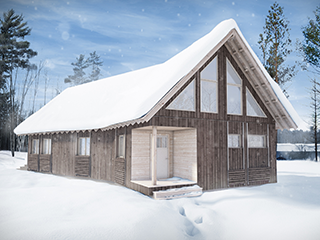Work Project: bldgtyp Passive Cabin 2011 - 2012
Utilizing Passive House design standards, the cabin offers a highly-efficient, super-insulated retreat. The cabin is designed to be comfortable in even the harshest winter conditions seen in the northwoods of Wisconsin. Through careful detailing, material research, and precise construction, the team achieved an extremely airtight building which is supported by a heat recovery ventilation system. An open floor plan allows for large family gatherings. Strategically placed windows allow visual access to the lake as well as the existing bunk-house and new garage. The upper loft space accommodates the extended family. The ‘bent bar’ strategically opens desired views while blocking unwanted views to a neighboring cabin for increased privacy.

